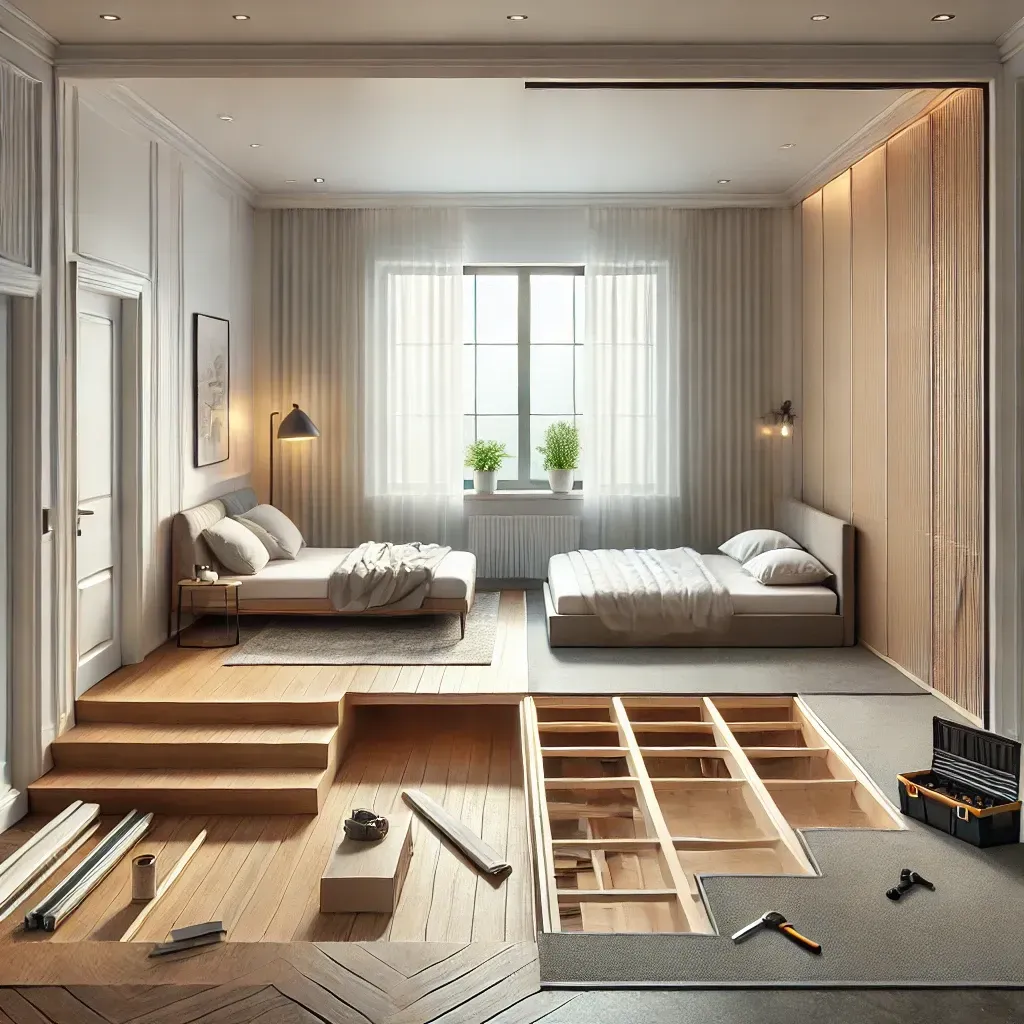
How to Add Bedrooms to a Property by Converting a Reception Room: A Step-by-Step Guide
Converting a reception room into a bedroom is a fantastic way to increase the value and rental potential of your property. Whether you are a landlord looking to maximise rental yields, a property investor aiming to boost capital value, or a homeowner wanting to create additional living space, this conversion can be a cost-effective strategy. Here is a comprehensive guide on how to convert a reception room into a bedroom, with practical tips and advice to ensure a smooth and successful process.
Why Convert a Reception Room into a Bedroom?
Increase Property Value: Adding an extra bedroom can significantly increase your property’s market value, making it a desirable asset in the property investment market.
Boost Rental Income: In the buy-to-let market, properties with more bedroom’s command higher rental rates. This conversion can enhance your monthly rental yield.
Appeal to a Wider Market: Whether you are selling or renting, having additional bedrooms makes your property more attractive to families, house-sharers, or students.
Step-by-Step Guide to Converting a Reception Room into a Bedroom
1. Check Local Planning Permissions
Before starting any work, it is important to check if planning permission is required or not. In most cases, converting a reception room into a bedroom will not need planning permission, but it is worth confirming with your local council to avoid any legal issues. If the room conversion affects the exterior (such as adding windows or altering access points), you may need to apply for permission.
2. Consider Building Regulations
Building regulations focus on health and safety standards in property conversions. Key aspects to consider include:
Fire safety: Bedrooms should have adequate escape routes. If you are converting a ground-floor reception room, ensure the windows are large enough for an emergency exit.
Ventilation and natural light: Building regulations require habitable rooms to have sufficient ventilation and access to natural light. Check if your reception room has a window that meets the minimum size requirements.
Heating: Ensure that the new bedroom has adequate heating, either through radiators or another source.
Consulting a qualified builder or architect can help ensure the new bedroom complies with all building regulations.
3. Plan the Layout and Space
When converting a reception room into a bedroom, consider the room's layout carefully. Think about:
Bed placement: Ensure there is enough space for a double bed and other essential furniture, like wardrobes and bedside tables.
Electrical outlets: Bedrooms typically require more plug sockets for bedside lamps, electronics, and other personal devices.
Lighting: Adequate lighting is essential, both in terms of natural and artificial light. You might need to update the light fixtures to suit the new bedroom layout.
4. Add Privacy Features
Reception rooms are often situated on the ground floor or near communal spaces, so privacy can be an issue. To enhance privacy, consider:
Installing a solid door: Swap any open-plan doorways or archways for solid doors that offer both sound insulation and privacy.
Adding curtains or blinds: If the room faces the street or communal areas, opt for blackout curtains or blinds to ensure the bedroom feels private and secure.
5. Update the Flooring
Reception rooms can have flooring designed for social spaces, such as hardwood, tiles, or laminate. Bedrooms, on the other hand, typically benefit from softer, warmer flooring, such as carpet or underlay, to create a more comfortable, cosy atmosphere. If the current flooring does not suit a bedroom, consider updating it during the conversion.
6. Furniture and Storage Solutions
Bedrooms need functional storage. If space allows, add a built-in wardrobe or shelving. If space is tight, consider multifunctional furniture such as storage beds or wall-mounted shelves to make the most of the room.
7. Soundproofing
If the reception room is close to noisy communal areas (such as a kitchen or living room), soundproofing might be necessary to make the new bedroom comfortable. Adding insulation to the walls or using thick carpets can reduce noise transmission and improve the room’s ambience.
Final Touches: Décor and Staging
Once the structural and practical elements of the conversion are complete, it is time to add the finishing touches:
Neutral colours: Use light, neutral colours to make the room feel larger and more inviting.
Bedroom essentials: Ensure the room is staged with all necessary items, such as a bed, wardrobe, and lighting.
Personal touches: Small details like curtains, bedding, and artwork can help transform the space into a welcoming and comfortable bedroom.
Costs and ROI
The cost of converting a reception room into a bedroom can vary depending on the scope of the work. However, compared to building an extension or loft conversion, this is an inexpensive way to add value. On average, you might expect to spend between £2,000 and £5,000 on the conversion, including building regulations compliance, new doors, and furniture.
In terms of return on investment (ROI), adding a bedroom can increase your property’s value by up to 15%. If you are renting out the property, an extra bedroom could boost your rental income by 10% to 20%, depending on the location and market demand.
Conclusion: A Smart Investment Move
Converting a reception room into a bedroom is a practical and profitable way to maximise space and enhance your property’s value. By following the steps outlined above and ensuring your conversion meets all relevant regulations, you will be well on your way to creating a new bedroom that adds both financial and functional benefits to your property.
